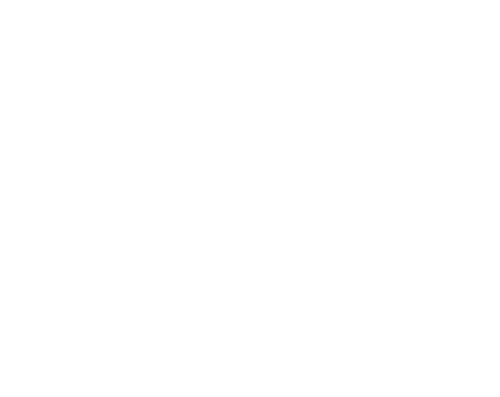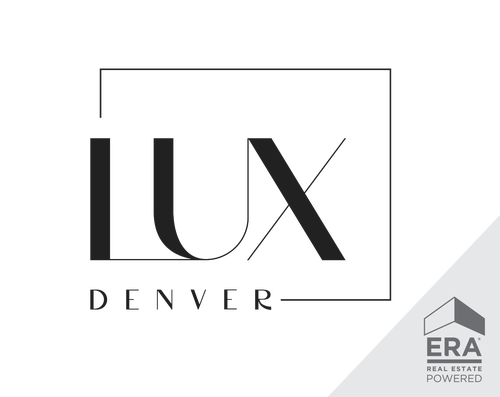


Listing Courtesy of:  Lux Denver ERA Powered / Thomas "Tom" Sagona
Lux Denver ERA Powered / Thomas "Tom" Sagona
 Lux Denver ERA Powered / Thomas "Tom" Sagona
Lux Denver ERA Powered / Thomas "Tom" Sagona 4301 S Pierce Street 6D Littleton, CO 80123
Active
$465,000
MLS #:
6528229
6528229
Taxes
$1,963(2024)
$1,963(2024)
Lot Size
1,258 SQFT
1,258 SQFT
Type
Townhouse
Townhouse
Year Built
1987
1987
School District
Denver 1
Denver 1
County
Denver County
Denver County
Community
Cameron at the Lake
Cameron at the Lake
Listed By
Thomas "Tom" Sagona, Lux Denver ERA Powered
Source
RECOLORADO
Last checked Jun 7 2025 at 11:47 PM GMT+0000
RECOLORADO
Last checked Jun 7 2025 at 11:47 PM GMT+0000
Bathroom Details
- Full Bathrooms: 2
- Half Bathroom: 1
Interior Features
- Block Counters
- Butcher Counters
- Ceiling Fan(s)
- Five Piece Bath
- High Ceilings
- Kitchen Island
- Open Floorplan
- Primary Suite
- Sauna
- Smart Thermostat
- Hot Tub
- Vaulted Ceiling(s)
- Walk-In Closet(s)
- Dishwasher
- Disposal
- Dryer
- Microwave
- Range
- Refrigerator
- Washer
- Laundry: In Unit
- Laundry: Laundry Closet
- Security Features: Carbon Monoxide Detector(s)
- Security Features: Smoke Detector(s)
- Window Features: Window Coverings
- Window Features: Window Treatments
Subdivision
- Cameron At The Lake
Lot Information
- Landscaped
Property Features
- Fireplace: 1
- Fireplace: Living Room
- Fireplace: Wood Burning
- Foundation: Slab
Heating and Cooling
- Forced Air
- Central Air
Pool Information
- Outdoor Pool
Homeowners Association Information
- Dues: $447
Flooring
- Carpet
- Vinyl
Exterior Features
- Wood Siding
- Roof: Shingle
Utility Information
- Utilities: Cable Available, Electricity Available, Electricity Connected, Internet Access (Wired), Natural Gas Connected, Phone Available
School Information
- Elementary School: Grant Ranch E-8
- Middle School: Grant Ranch E-8
- High School: John F. Kennedy
Garage
- Concrete
- Dry Walled
- Finished Garage
- Floor Coating
- Insulated Garage
- Oversized
Parking
- Concrete
- Dry Walled
- Finished Garage
- Floor Coating
- Insulated Garage
- Oversized
Stories
- 2
Living Area
- 1,311 sqft
Land Tenure
- Live/Work
Location
Listing Price History
Date
Event
Price
% Change
$ (+/-)
May 29, 2025
Price Changed
$465,000
-2%
-10,000
May 14, 2025
Price Changed
$475,000
-1%
-5,000
May 13, 2025
Price Changed
$480,000
1%
5,000
May 09, 2025
Price Changed
$475,000
-2%
-10,000
Mar 26, 2025
Original Price
$485,000
-
-
Disclaimer: The content relating to real estate for sale in this Web site comes in part from the Internet Data eXchange (“IDX”) program of METROLIST, INC., DBA RECOLORADO® Real estate listings held by brokers other than Windermere Real Estate are marked with the IDX Logo. This information is being provided for the consumers’ personal, non-commercial use and may not be used for any other purpose. All information subject to change and should be independently verified.

This publication is designed to provide information with regard to the subject matter covered. It is displayed with the understanding that the publisher and authors are not engaged in rendering real estate, legal, accounting, tax, or other professional services and that the publisher and authors are not offering such advice in this publication. If real estate, legal, or other expert assistance is required, the services of a competent, professional person should be sought.
The information contained in this publication is subject to change without notice. METROLIST, INC., DBA RECOLORADO MAKES NO WARRANTY OF ANY KIND WITH REGARD TO THIS MATERIAL, INCLUDING, BUT NOT LIMITED TO, THE IMPLIED WARRANTIES OF MERCHANTABILITY AND FITNESS FOR A PARTICULAR PURPOSE. METROLIST, INC., DBA RECOLORADO SHALL NOT BE LIABLE FOR ERRORS CONTAINED HEREIN OR FOR ANY DAMAGES IN CONNECTION WITH THE FURNISHING, PERFORMANCE, OR USE OF THIS MATERIAL.
All real estate advertised herein is subject to the Federal Fair Housing Act and the Colorado Fair Housing Act, which Acts make it illegal to make or publish any advertisement that indicates any preference, limitation, or discrimination based on race, color, religion, sex, handicap, familial status, or national origin.
METROLIST, INC., DBA RECOLORADO will not knowingly accept any advertising for real estate that is in violation of the law. All persons are hereby informed that all dwellings advertised are available on an equal opportunity basis.

© 2025 METROLIST, INC., DBA RECOLORADO® – All Rights Reserved
6455 S. Yosemite St., Suite 500
Greenwood Village, CO 80111 USA
ALL RIGHTS RESERVED WORLDWIDE. No part of this publication may be reproduced, adapted, translated, stored in a retrieval system or transmitted in any form or by any means, electronic, mechanical, photocopying, recording, or otherwise, without the prior written permission of the publisher. The information contained herein including but not limited to all text, photographs, digital images, virtual tours, may be seeded and monitored for protection and tracking.

This publication is designed to provide information with regard to the subject matter covered. It is displayed with the understanding that the publisher and authors are not engaged in rendering real estate, legal, accounting, tax, or other professional services and that the publisher and authors are not offering such advice in this publication. If real estate, legal, or other expert assistance is required, the services of a competent, professional person should be sought.
The information contained in this publication is subject to change without notice. METROLIST, INC., DBA RECOLORADO MAKES NO WARRANTY OF ANY KIND WITH REGARD TO THIS MATERIAL, INCLUDING, BUT NOT LIMITED TO, THE IMPLIED WARRANTIES OF MERCHANTABILITY AND FITNESS FOR A PARTICULAR PURPOSE. METROLIST, INC., DBA RECOLORADO SHALL NOT BE LIABLE FOR ERRORS CONTAINED HEREIN OR FOR ANY DAMAGES IN CONNECTION WITH THE FURNISHING, PERFORMANCE, OR USE OF THIS MATERIAL.
All real estate advertised herein is subject to the Federal Fair Housing Act and the Colorado Fair Housing Act, which Acts make it illegal to make or publish any advertisement that indicates any preference, limitation, or discrimination based on race, color, religion, sex, handicap, familial status, or national origin.
METROLIST, INC., DBA RECOLORADO will not knowingly accept any advertising for real estate that is in violation of the law. All persons are hereby informed that all dwellings advertised are available on an equal opportunity basis.

© 2025 METROLIST, INC., DBA RECOLORADO® – All Rights Reserved
6455 S. Yosemite St., Suite 500
Greenwood Village, CO 80111 USA
ALL RIGHTS RESERVED WORLDWIDE. No part of this publication may be reproduced, adapted, translated, stored in a retrieval system or transmitted in any form or by any means, electronic, mechanical, photocopying, recording, or otherwise, without the prior written permission of the publisher. The information contained herein including but not limited to all text, photographs, digital images, virtual tours, may be seeded and monitored for protection and tracking.





Description